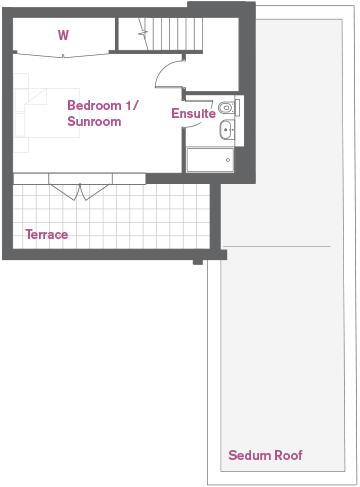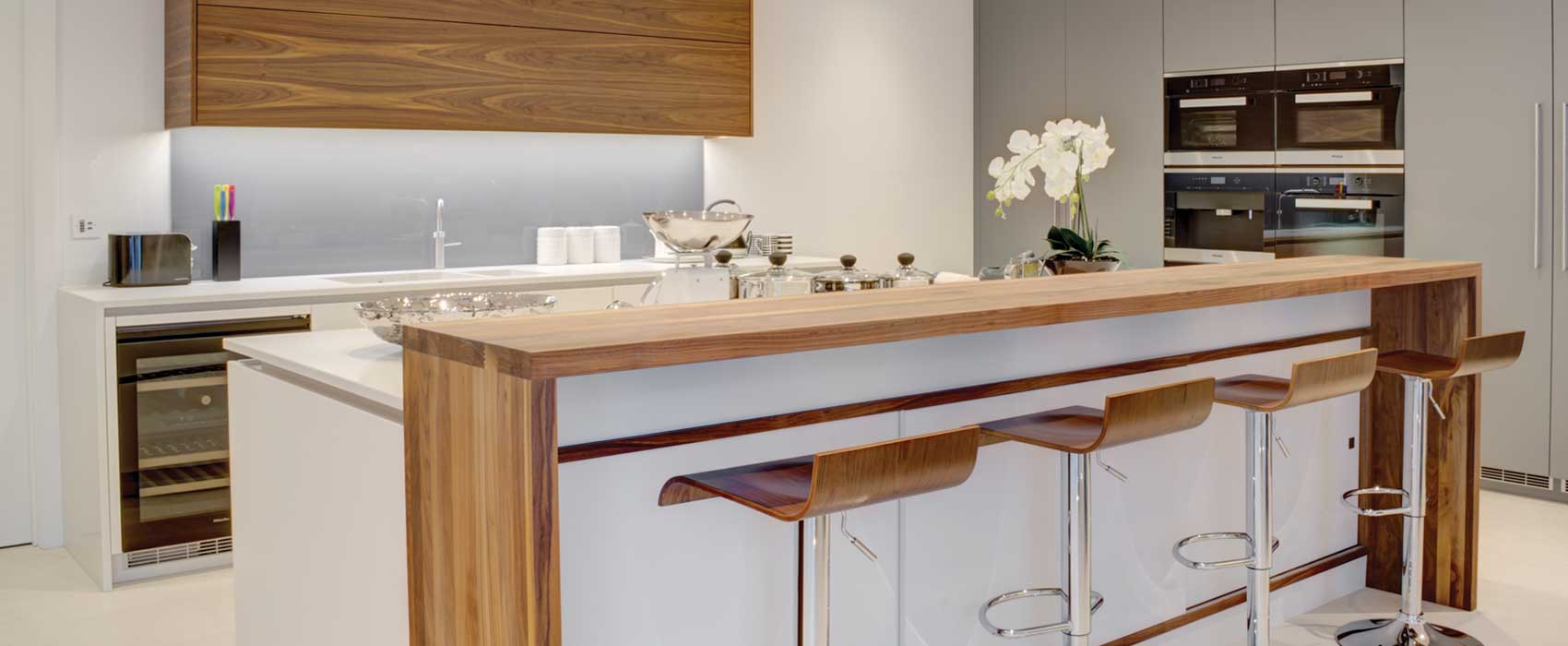
LUXURY LIVING
WITH REAL ATTENTION TO DETAIL
Lansdown Villas is a stunning development of just five town houses in a sought-after location, off Lansdown Road, only a few minutes stroll from the centre of town. Newly completed, the properties offer a contemporary lifestyle with outstanding accommodation on two or three floors ranging from two to five bedrooms.
These low maintenance new houses offer stylish and fashionable town living with the opportunity to ‘lock up and leave’ should a purchaser wish, with the added comfort of a ten year NHBC warranty.
Offered to the market with an exemplary finish, the properties include outstanding bespoke kitchens with Corian worktops, solid walnut breakfast bars, integrated Miele appliances, and Fusion boiling water taps.
The bathrooms and cloakrooms are of an equally high standard and include high specification sanitary ware from highly regarded names including Catalano and Bette. Flooring is included in the purchase and comprises a combination of 100% wool carpets and Dekton tiled flooring complementing the quality the fixtures and fittings.
All five town houses have been ‘future proofed’ and come with the latest state-of-the-art integrated technology including independently zoned underfloor heating, integrated sound system suitable for iPad controlled Sonos, and Sky+ compatible wiring. These superb town houses all come with private parking behind electrically operated automatic rolling gates, with terraces offering fine urban views from houses three, four and five.
Meticulous attention to detail has been paid to the smallest of features, with superb integrated lighting, built in cupboards and wardrobes and soft touch closing kitchen units.
Lansdown Villas
Gallery
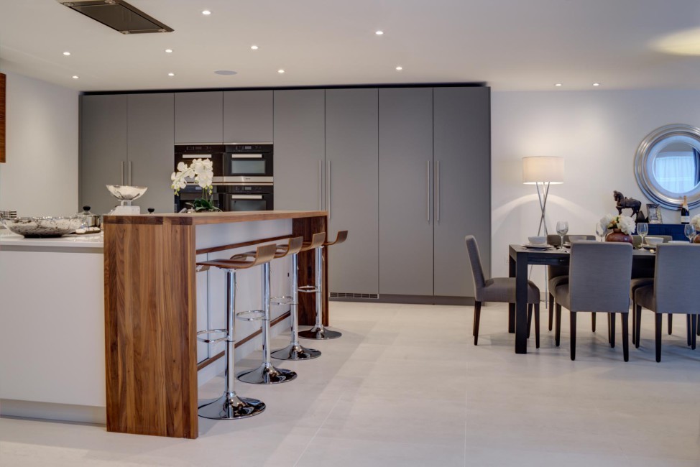
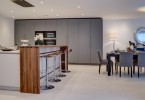
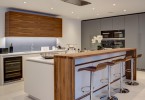
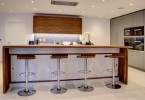
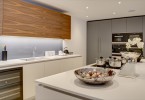
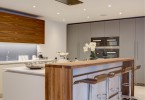
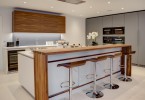

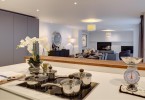
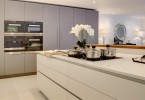
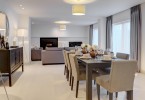
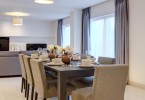
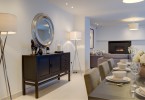
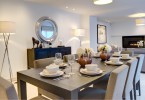
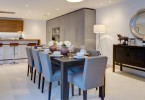
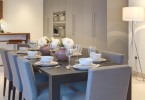
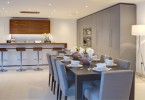
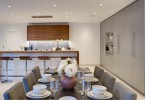
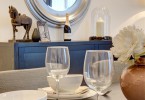
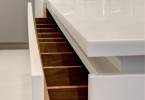
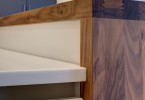
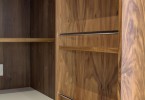
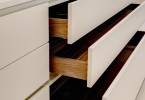
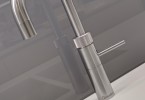
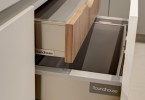
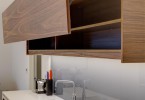
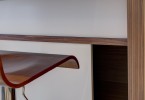
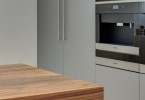
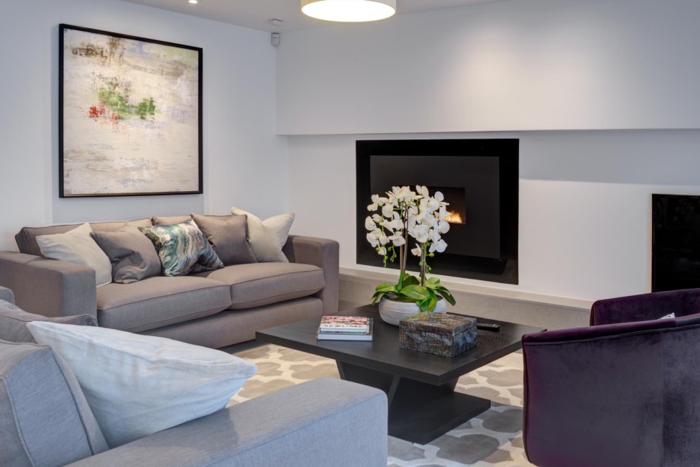
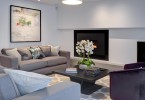
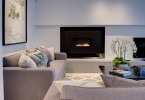
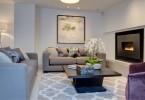
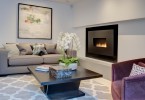
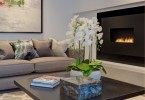
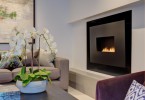
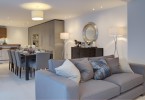
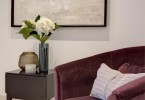
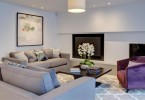
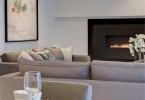

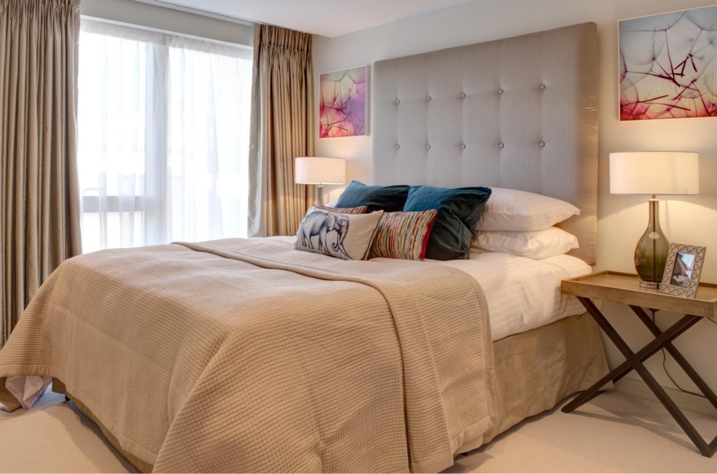
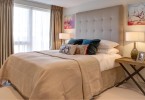
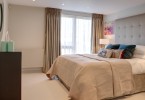
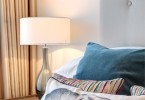
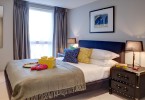
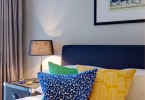
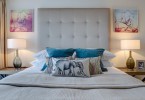
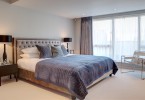
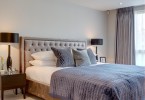
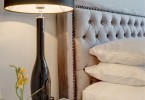
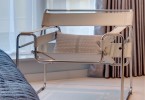
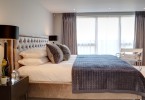
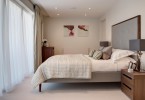
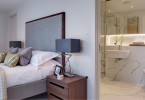
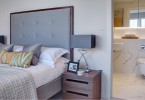



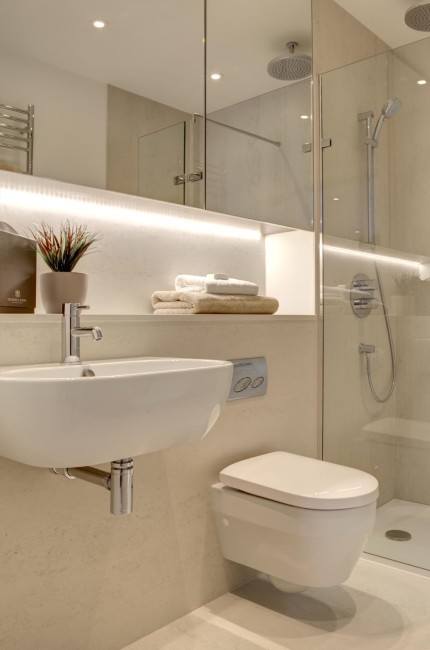
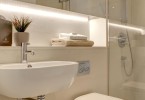
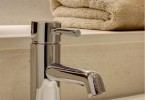
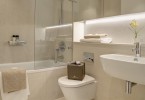
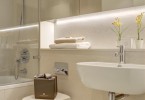
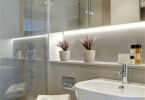
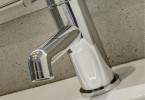
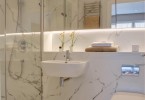
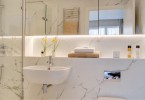
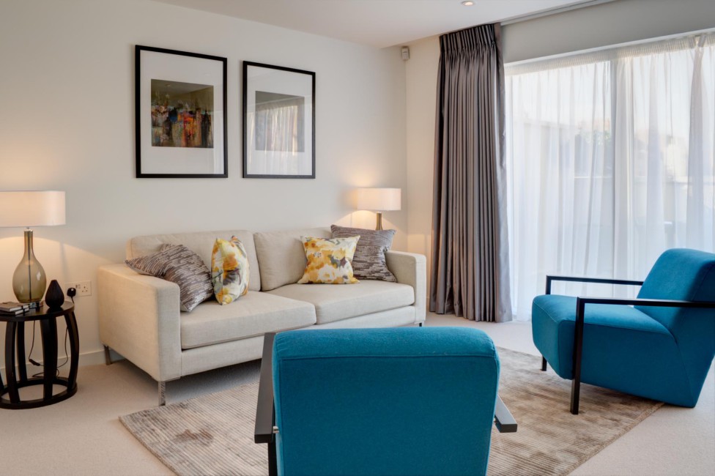
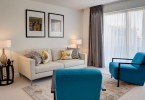
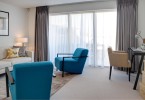
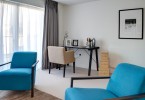
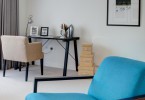
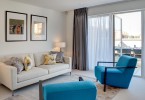
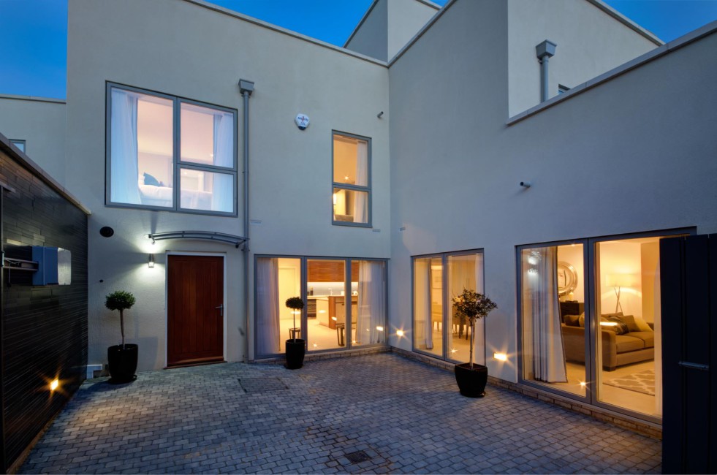
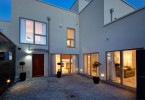
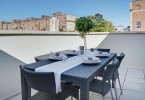
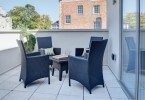
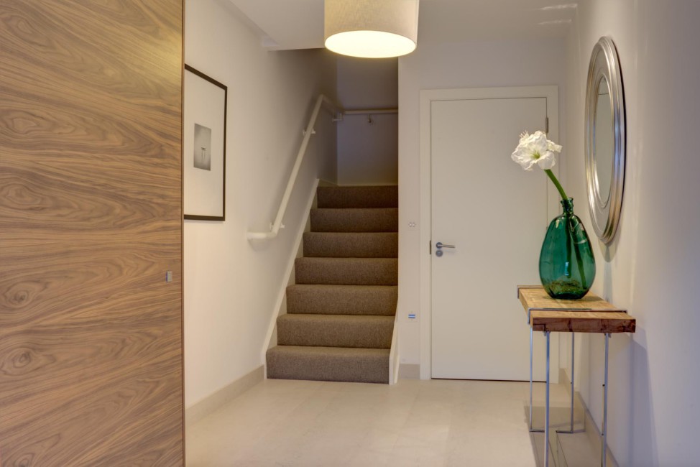
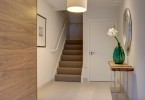
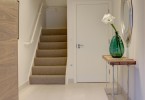
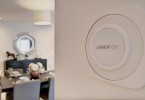
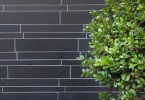
Lansdown Villas
Floor Plans
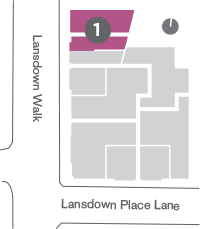
Plot 1 - now £499,500
A two bedroom home with off road parking
4.43 x 3.64m (14’6’’ x 11’11”)
6.08 x 4.82m (19’11’’ x 15’10’’)
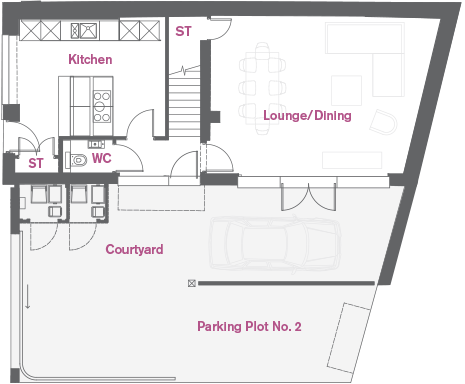
4.88 x 3.88m (16’ x 12’9’’)
4.86 x 2.68m (15’11” x 8’10’’)
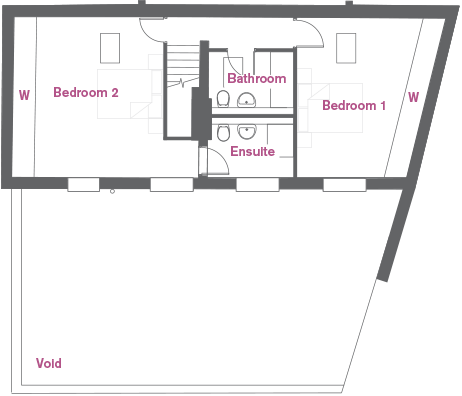
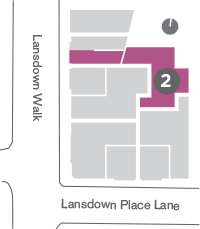
Plot 2 - REDUCED! £899,000
A four bedroom home with off road parking and open plan living.
11.66 x 4.80m (38’3’’ x 15’9’’)
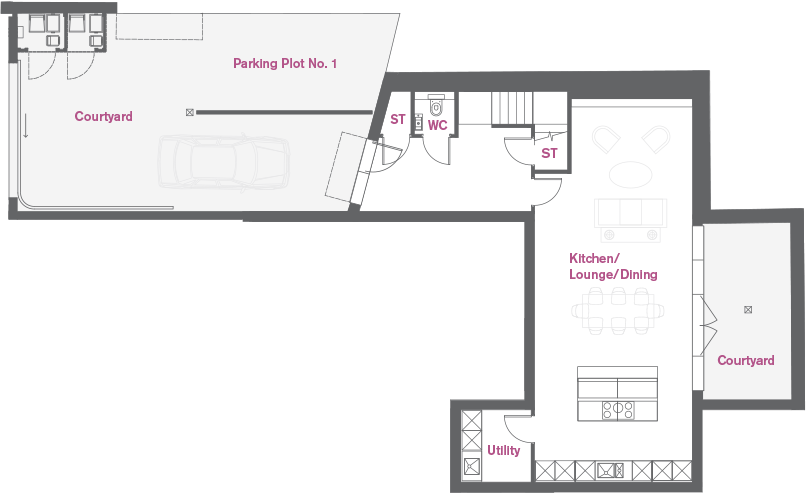
3.91 x 3.43m (12’10’’ x 11’3’’)
3.43 x 3.38m (11’3’’ x 11’1’’)
3.66 x 3.11m (12’ x 10’2’’)
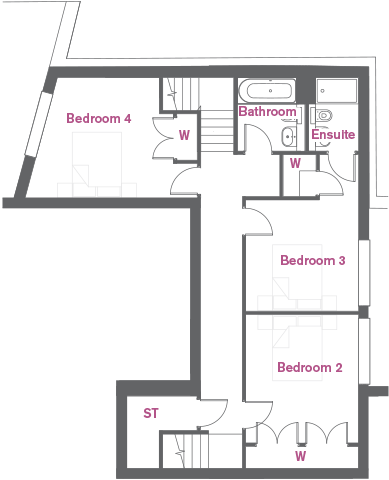
4.90 x 4.80m (16’1’’ x 15’9’’)
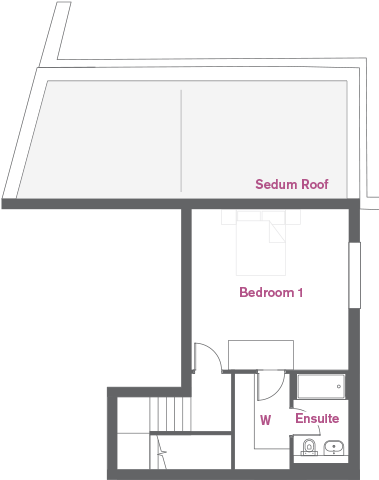
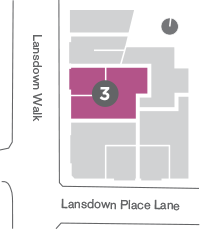
Plot 3 - £1,115,000
A five bedroom home with off road parking, open plan living and two roof terraces.
View Virtual Walkthrough
12.85 x 8.05m (42’2’’ x 26’5’’)
2.48 x 2.16m (8’2’’ x 7’1’’)
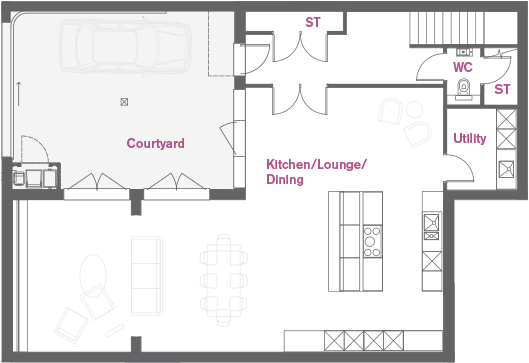
4.63 x 3.90m (15’2’’ x 12’10’’)
3.47 x 3.41m (11’5’’ x 11’2’’)
3.78 x 2.85m (12’5’’ x 9’4’’)
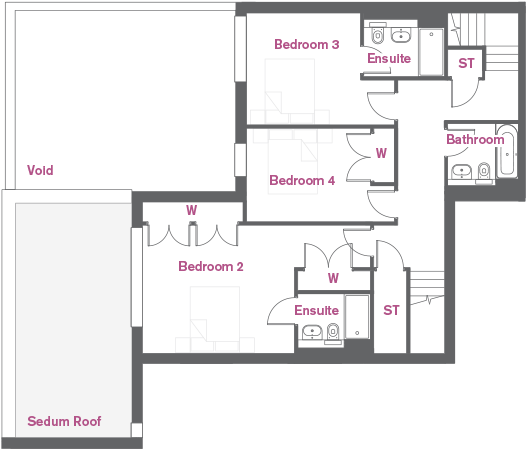
5.64 x 2.90m (18’6’’ x 9’6’’)
2.75 x 2.15m (9’ x 7’1”)
4.61 x 3.82m (15’1’’ x 12’6’’)
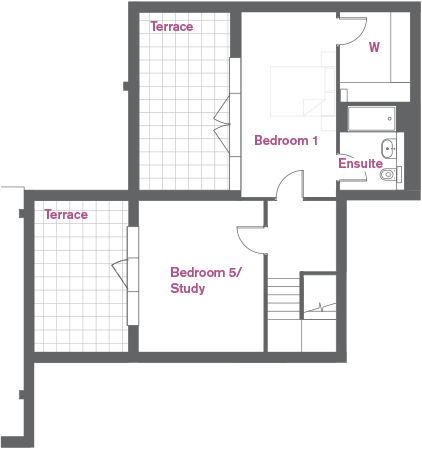
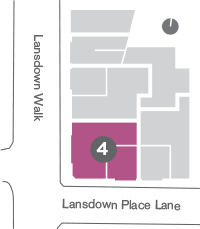
Plot 4 - UNDER OFFER
A four bedroom home with off road parking, open plan living, study and roof terrace
9.20 x 4.57m (30’2’’ x 15’)
6.88 x 3.65m (22’7’’ x 12’)
6.79 x 2.62m (22’3’’ x 8’7’’)
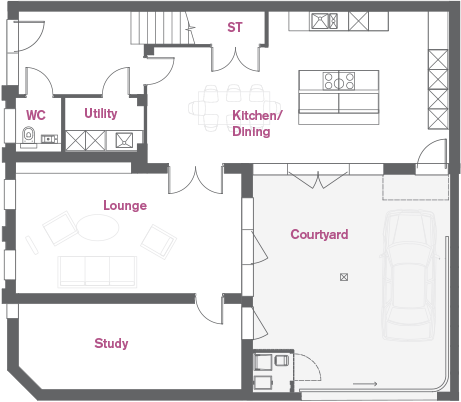
4.68 x 3.53m (15’4’’ x 11’7’’)
3.71 x 3.64m (12’2’’ x 11’11’’)
3.64 x 3.07m (11’11” x 10’1’’)
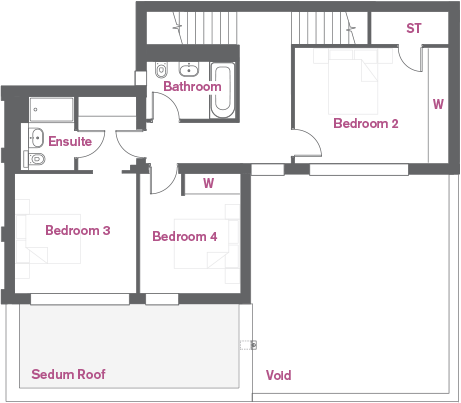
4.16 x 3.53m (13’8’’ x 11’7’’)
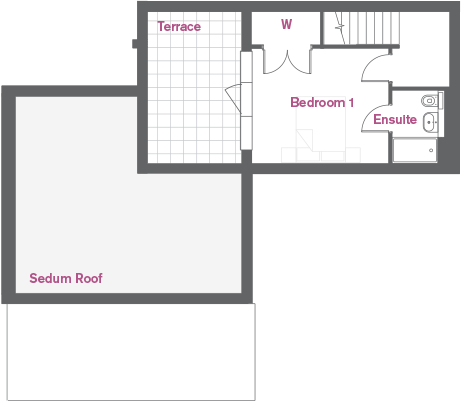
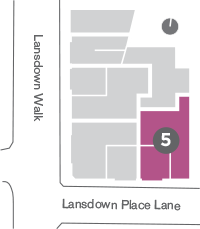
Plot 5 - Sold
A four bedroom home with off road parking, open plan living and two roof terraces.
7.16 x 6.89m (23’6’’ x 22’7’’)
6.60 x 3.79m (21’8’’ x 12’5’’)
2.63 x 2.55m (8’8’’ x 8’4’’)
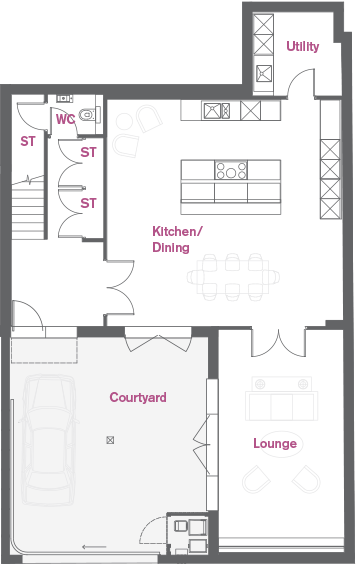
4.50 x 3.88m (14’9’’ x 12’9’’)
4.51 x 2.78m (14’10’’ x 9’1’’)
4.68 x 3.59m (15’4’’ x 11’9’’)
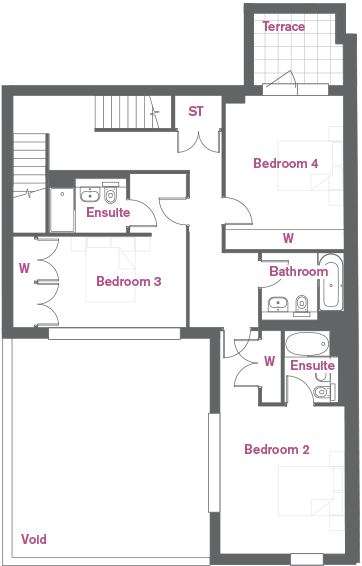
5.15 x 3.63m (16’11’’ x 11’11’’)
